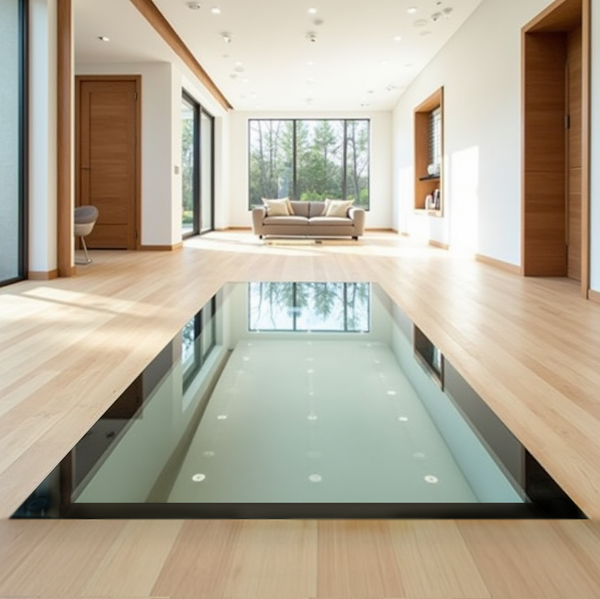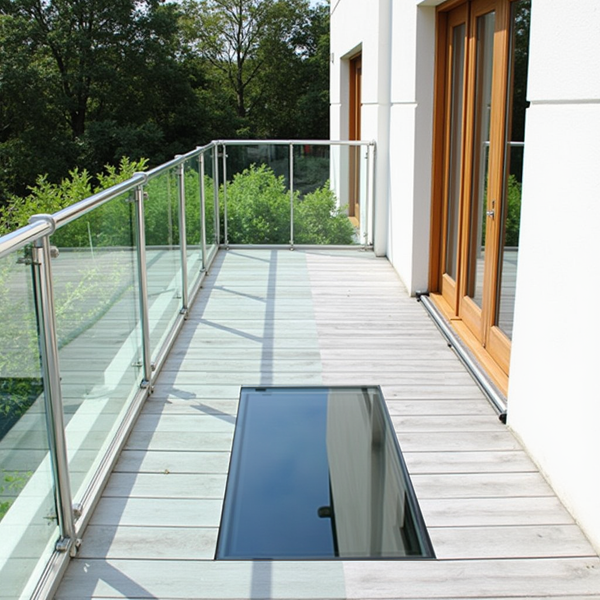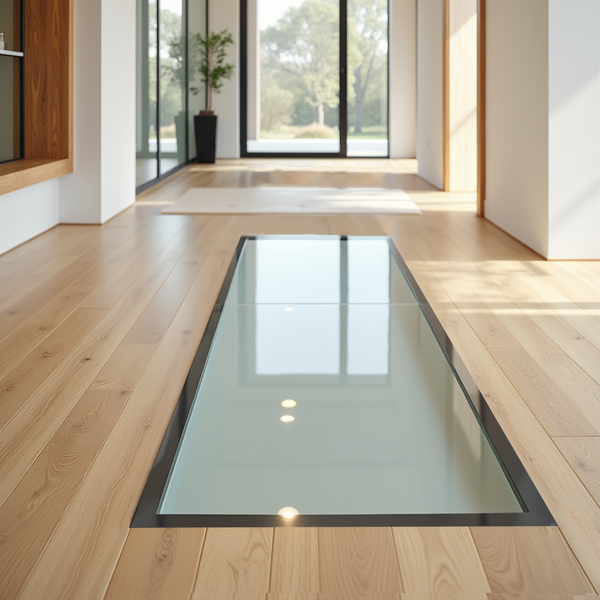Easy to Install
All our Walk-on Glass Floors are delivered pre-assembled and ready to fit.
The Walk-on Glass Floors are delivered on an A Frame Stillage and they will need two people or lifting equipment on site to remove it off our delivery vehicle,
Our customer support team is here if you need guidance. We’re only a phone call or email away.
ALL ABOUT OUR WALK-ON GLASS FLOORS
With an optional decorative border (jet black RAL 9005), all walk-on floors are manufactured with triple laminated glass to ensure safety and high load resistance.
There are 3 glass type options available: Clear, Opaque and Anti-slip.
Contact us below for a bespoke quote for your walk-on glass floor and please include the size required.
Heat Soak Toughened Laminated Glass: Ensures high durability and safety, suitable for high-traffic areas.
Decorative Border: Standard black (RAL9005) decorative border, with other colours available upon request.
Glass Finishes: Available in clear, opaque and anti-slip finishes, catering to various aesthetic and practical requirements.
Versatility: Suitable for internal installations, including over wells, in a mezzanine and as statement features in kitchens or living areas.
Quality Craftsmanship
At Rooflights and Skylights UK, we have a range of high quality walk-on floors. Manufactured with toughened heat soaked laminated glass, all walk-on floors come with a 10-year guarantee and are Made in Britain, meeting the highest manufacturing standards.
Featuring an aluminium and glass frame, our walk-on glass floors create an insulated barrier that minimises heat and cold transfer, while ensuring total safety.
Creative ideas for your Walk-on Floors
Above basement rooms to fill dark spaces with daylight
Over wine cellars or wells for a dramatic feature
In hallways or stairwells for a wow-factor underfoot
Internal mezzanines or landings to share light between levels
Why Choose Our Walk-On Glass Floors?
Most walk-on glass looks good in photos. But few are built to handle real-world use without surprises. Ours are manufactured in Britain with triple-laminated, heat-soaked glass that follow the same standard trusted in commercial buildings.
Each walk-on glass floor is designed to meet domestic load expectations with no compromises. Unlike others, our anti-slip glass is independently tested to deliver PTV 36+ wet ratings, giving you real grip underfoot, not just a textured surface.
The panels arrive pre-assembled, framed and ready to install, helping builders avoid delays and DIY errors. Low-E coatings reduce heat loss and keep condensation to a minimum, making the floor feel comfortable year-round.
With every detail engineered around safety, longevity and ease of fit, this is a product that solves the problems buyers actually talk about from upstand gaps to slip risks. And it's all backed by a 10-year guarantee.
Technical Information
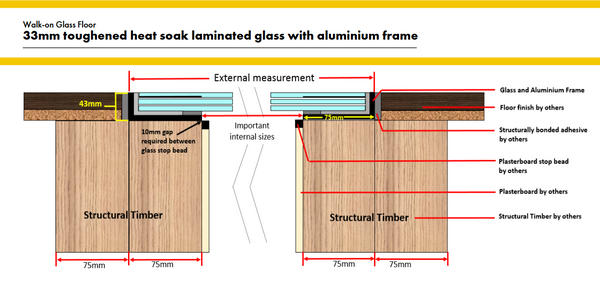
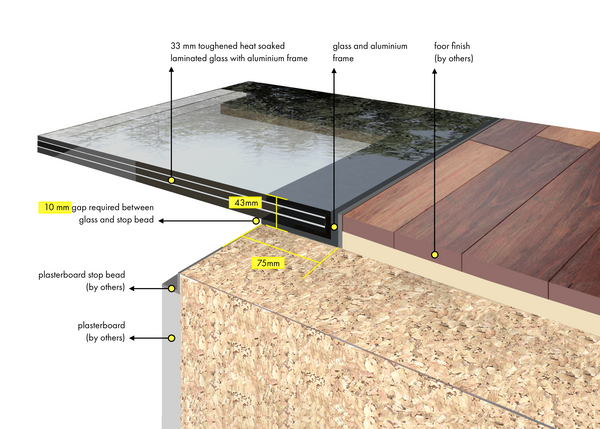
Installation Guide for Walk-on Glass
We offer technical guidance to help your builder or architect prepare for a safe and compliant fit.
Our install support covers structural opening prep, positioning advice and waterproofing considerations for internal use.
While we do provide panel guidance, it’s the customer’s responsibility to ensure final compliance with current Building Regulations. For installers, we also supply handling instructions, upstand notes and glass weight information.
You can also:
- Request our downloadable install guide with frame details and handling notes
- Ask for a technical drawing pack to share with your builder or architect
Frequently Asked Questions
- What thickness is used?
- How do I clean walk-on glass floor ?
- What are the available glass types for walk-on floor?
- Does the unit come with a frame?
- What custom options are available?
We use 33mm laminated glass as standard which is engineered for strength, safety and peace of mind under normal domestic loads.
Wipe with a non-abrasive glass cleaner. Avoid harsh chemicals or scrubbing to keep the surface looking clean and clear.
You can choose from three finishes: Clear (maximum light), Opaque (privacy) and Anti-slip (safety in wet areas).
Every floor includes a 33mm thick triple-laminated, heat-soak toughened glass panel set within a durable aluminium frame.
You can customise the size, glass type and the border colour. Jet black (RAL 9005) is standard, but custom RAL colours are available on request.
